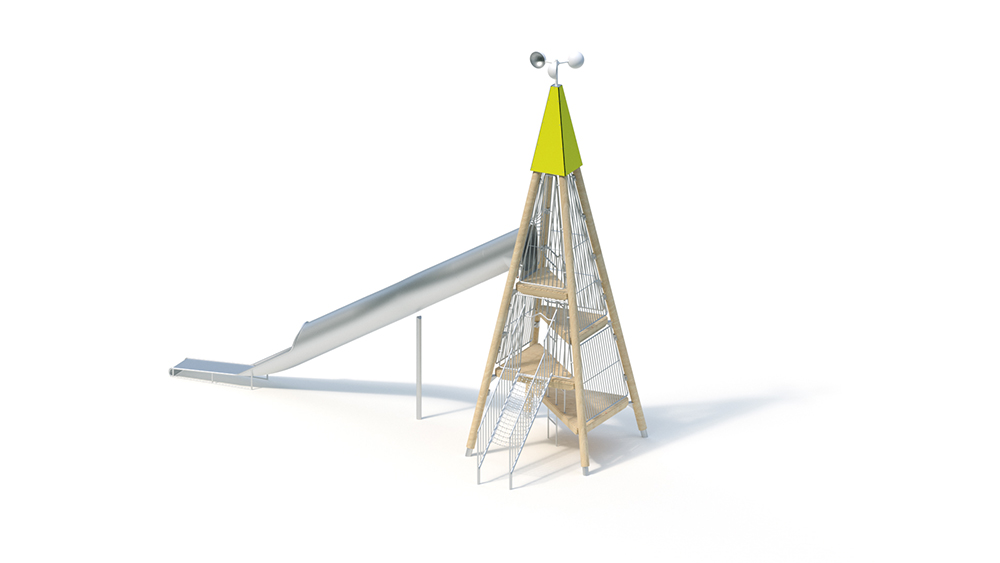Dalben Tower (8.50)
Key Attributes
Age Group
-+
Area of Use
-
Activity
-
Suitable for
Assembly time
2 fitters 18 hours each, plus lifting gear
(without creating the foundation)
Techincal Specifications
Lifting Device
-
Total Length
4.75 m
Total Width
11.70 m
Total Height
8.50 m
Minimum Space Length
7.85 m
Minimum Space Width
15.20 m
Minimum Space Height
8.50 m
Heaviest Single Piece
-
(Total) Weight
-
Free Height of Fall
2.00 m
Platform Heights
-
Foundations
Foundation 1
4 pieces - 1.00 x 1.00 x 0.50 m volume: 0.50 m3
Foundation 2
3 pieces - 1.00 x 0.40 x 0.40 m volume: 0.16 m3
Foundation 3
1 piece - 0.60 x 0.60 x 0.60 m volume: 0.22 m3
Foundation 4
2 pieces - 0.30 x 0.30 x 0.40 m volume: 0.04 m3
Foundation 5
-
Foundation 6
-
Assembly
Number of Installers
2 pers.
Assembly Time
18 h
Assembly Details
K&K Dalbenturmanlage consisting of: Dalbenturm (8.50) with chain net ascent (2.00 m) and tunnel slide (4.00 m); Tower hood red / similar to RAL 2002 with 3-way wind rotor Technical data Base area: approx. 4.75 x 11.70 m Minimum space: approx . 7.85 x 15.20 m Height: 8.50 m + tower end platform heights: 1.00 / 2.00 / 3.00 / 4, 00 m Slide installation height : 4.00 m Single seat height: 4.10 m Slide inclination: 30 ° Slide width : 0.80 m Slide plate thickness : 2.5 mm Stand post glued wood larch Ø 200 mm with triple wood protection coating , on hot-dip galvanized steel feet Platform floors Triangular wooden platforms , joists laminated larch wood, platform covering Robinia 95 x 30 mm, screwable flange connections on the support posts, ladder access made of stainless steel pipe , rung height 500 mm, including fall protection, between the platforms, glass bead blasted. Protective grille (from 1.00 m platform height) welded construction made of stainless steel tube Ø 21 / 33.7mm, glass bead blasted, from 1.00 m platform height, screwable flange connections on the support posts Tower hood high pressure laminate 15 mm, color red / similar to RAL 2002 Tower closure wind rotor 3-fold Ascent to platform height 2.00 m - chain net ascent with balustrade made of stainless steel tubing K&K tunnel slide 30 °, Ah 4.00 m slide segments made of stainless steel due to tubular shape, particularly quiet, welded to a one-piece tunnel slide, consisting of the following elements: - 16100 K&K tunnel slide single seat - 16110090 K&K tunnel slide straight, length 0.90 m - 16160 K&K tunnel slide curve, 6 pieces, turn 30 ° right - 16170 K&K tunnel slide curve, 6 pieces, turn 30 ° left - 16110070 K&K tunnel slide straight, length 0.70 m - 16180 K&K tunnel slide outlet Incl. K&K tunnel slide support post, support post made of stainless steel tube Ø 120 x 3 mm, mounting flange made of stainless steel. For your planning, please note that stainless steel slides are oriented to the north-east due to the possible heating of the slide surface or are in the partial shade of trees. Anchoring Dowelling of the circular base with 2 injection anchor rods made of A4 stainless steel. To protect against damage, the tower is equipped with a lightning rod. Foundations (on site) 4 pcs. 1.00 x 1.00 x 0.50 m 3 pcs. 1.00 x 0.40 x 0.40 m 1 pc. 0.60 x 0.60 x 0.60 m 2 pieces. 0.30 x 0.30 x 0.40 m Amount of concrete: 2.77 m³ Free fall height 2.00 m
Technical Data
–

