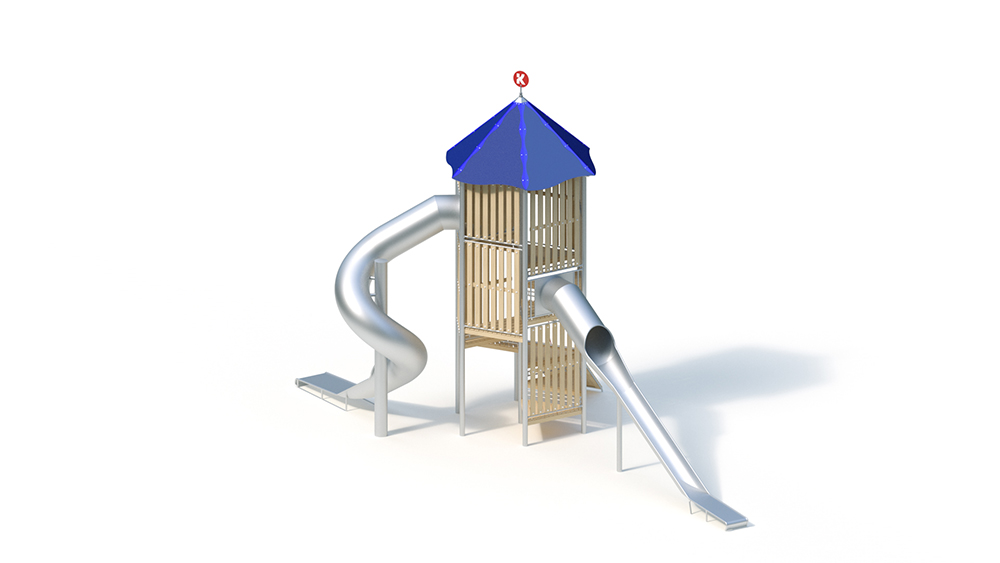Climbing combination
Key Attributes
Age Group
8+
Area of Use
Public Playgrounds
Activity
Slide
Suitable for
Suitable for
children from 8 years,
public playgrounds etc.,
physical activities
Techincal Specifications
Lifting Device
Y
Total Length
13.55 m
Total Width
6.95 m
Total Height
8.50 m
Minimum Space Length
17.55 m
Minimum Space Width
9.45 m
Minimum Space Height
8.50 m
Heaviest Single Piece
650.00 kg
(Total) Weight
3510.00 kg
Free Height of Fall
2.00 m
Platform Heights
1.20 m, 1.00 m, 0.80 m, 4.60 m, 0.60 m, 1.40 m, 1.60 m, 1.80 m, 2.00 m, 2.20 m, 2.40 m, 2.60 m, 2.80 m
Foundations
Foundation 1
3 pieces - 1.00 x 0.40 x 0.40 m volume: 0.16 m3
Foundation 2
1 piece - 0.80 x 0.80 x 1.00 m volume: 0.64 m3
Foundation 3
1 piece - 0.40 x 0.40 x 0.60 m volume: 0.10 m3
Foundation 4
1 piece - 1.40 x 0.75 x 0.40 m volume: 0.42 m3
Foundation 5
3 pieces - 0.30 x 0.30 x 0.40 m volume: 0.04 m3
Foundation 6
7 pieces - 0.75 x 0.75 x 0.60 m volume: 0.34 m3
Assembly
Number of Installers
4 pers.
Assembly Time
10 h
Assembly Details
Installation time 4 fitters 10 hours each, plus lifting gear (without creating the foundation)
Technical Data
Technical data
Total height: 8.50 m
Base area: 6.95 x 13.55 m
Minimum space: 9.45 x 17.55 m (80 m²)
Platform heights: 0.60 to 4.60 m
Weight: 650 kg, heaviest individual part
3510 kg a total of
Support
posts Support posts made of stainless steel tube Ø 120 mm covered with non-detachable post caps made of stainless steel.
Platform floors Platform floors
made of boards, 30 mm thick and all-round square timber beams 45 x 100 mm. The dried robinia lumber is planed, chamfered and free from rotten branches. Non-positive floor fastening thanks to special stainless steel brackets with a continuous bolt connection.
Attachments
– wooden parapet made of robinia, 125 x 30 mm. Fixing between stainless steel tubes Ø 33.7 x 2 mm
– Tandem railing made of stainless steel tube, Ø 33.7 x 2 mm
– Steep wall made of robinia wood with tandem railing made of stainless steel tube and fixed Hercules climbing rope Ø 18 mm
– Tent roof, inclination 45 °, made of highly weather-resistant HPL Laminate board (royal blue, similar to RAL 5003), 13 mm, with wind chime (powder-coated red / RAL 2002). Fastening to the roof frame made of stainless steel tube Ø 33.7 x 2 mm, including edge cover made of stainless steel (powder-coated blue / RAL 5015)
Tunnel spiral slide (4.60) Slide installation height
: 4.60 m
Seat height: 4.70 m Slide inclination:
30 ° / 38 ° Slide width
: 0.80 m
Slide plate thickness : 2.5 mm
Slide segments made of stainless steel, especially low-noise due to the tunnel shape, welded to a three-part slide, which is coiled around a central pylon for transport reasons, including the corresponding connecting flanges to facilitate on-site assembly.
Course of the slide: turn 300 ° left
Tunnel hillside
slide (3.00)
Slide installation height : 3.00 m Seat height: 3.10 m Slide incline:
30 ° Slide width
: 0.60 / 0.80 m
Slide plate thickness : 2.5 mm
Slide segments made of stainless steel are particularly quiet thanks to the tunnel or trough shape, welded to a one-piece slide. Including support post made of stainless steel Ø 120 mm, mounting flange made of stainless steel.
Course of the slide: straight
Metal components: stainless steel. The robinia wood is provided with a water-repellent, breathable protective coating. In addition to protecting against moisture, this treatment reduces cracking.
The modular add-on parts introduce their forces directly into the support posts via a special adapter attachment. The screw connections are secured against unauthorized loosening.
Foundations (on site)
7 pcs. 0.75 x 0.75 x 0.60 m
3 pcs. 1.00 x 0.40 x 0.40 m
1 pc. 0.80 x 0.80 x 1.00 m
1 pc. 0.40 x 0.40 x 0.60 m
1 pc. 1.40 x 0.75 x 0.40 m
3 pcs. 0.30 x 0.30 x 0.40 m
amount of concrete: 4.11 m³
The foundation sizes mentioned in this offer correspond to the static requirements for soil types that are moderately difficult to remove and with a permissible soil pressure of at least? R, d = 100 kN / m². In the case of different soil conditions and installation in areas with high wind loads (deviating from German wind zone 2, corresponds to vref = 25.0 m / s) or high snow loads (deviating from German snow load zone 2, corresponds to sk? 0.85 kN / m²), technical changes to the construction of the product required (e.g. insertion of cross braces). This results in additional costs and an extension of the specified delivery time.
At the request of the client, Kaiser & Kühne can commission a recognized engineering office to carry out the required static calculation. The resulting costs are to be borne by the client. The client must provide the necessary evidence of the local conditions.
Free fall height
2.00 m

